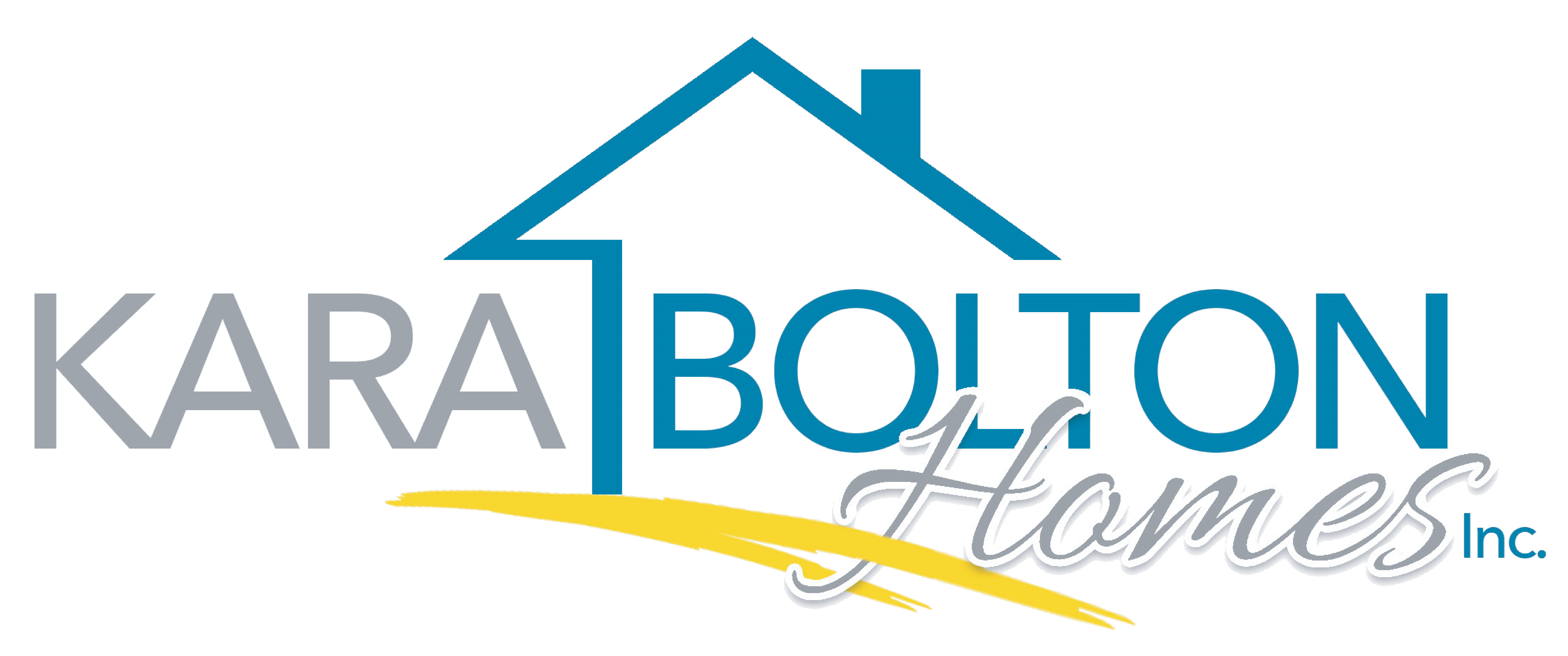Fairway Pointe at West End
Standard Home Features

Feature
Innovation in Energy Efficiency
- Rinnai tankless gas water heater for endless hot water, on demand
- R-30 attic insulation and R-13 exterior wall insulation for enhanced energy efficiency and year-round comfort
- 14.3-SEER Trane air conditioner with a Wi-Fi-enabled thermostat for modern climate control at your fingertips
- Insulated ductwork with mastic-coated joints to create a tight, low-leak HVAC system
- YKK Style-View vinyl brick-mould frame windows with double-pane, low-E glass to reduce heat transfer and improve interior comfort
- Radiant Barrier OSB roof sheathing to reflect heat and reduce attic temperatures, lowering cooling costs
Feature
Smart Home & Exterior Finishes
- A grand 8-foot fiberglass front door with designer glass insert, stylish handleset, and smart electronic deadbolt combine security with sophistication
- Classic white picket fencing enhances every front yard, creating a cohesive and charming neighborhood streetscape
- Decorative pavers add texture and warmth to the front porch and 4-foot-wide lead walk, offering a graceful path to the entry
- A generously sized concrete driveway provides ample parking beyond the 6-foot-wide community sidewalk, ideal for homeowners and guests
- Front coach lights on photocell timers offer both ambiance and added security by automatically illuminating the home at dusk
- Fully landscaped and irrigated yards feature eco-friendly Zoysia sod, chosen for its drought resistance, durability, and lush appearance


Feature
General Construction
- Attractive and low-maintenance cement-fiber lap siding and trim, expertly installed with Tamlyn moisture protection clips to enhance weather resistance and longevity
- 10-foot ceilings and 8-foot doors throughout (excluding mechanical areas) create an open, airy interior feel with a heightened sense of space
- 8-foot rear French doors bring in natural light and provide a graceful transition to outdoor living spaces
- 8-foot carriage-style overhead garage doors feature a Wi-Fi-enabled opener with two remotes for smart, seamless access
- Elegant exterior detailing includes 6-inch prefinished aluminum fascia and soffits for a clean, polished look
- 30-year architectural shingles with algae resistance ensure lasting roof performance and curb appeal
- Finished with premium Sherwin-Williams exterior paint, each home offers a durable and refined finish that withstands Florida’s climate
Feature
Interior Finishes
- Durable, wood-look floating luxury vinyl plank flooring offers the beauty of hardwood with easy-care convenience
- Sleek stylish door levers on 8-foot pre-hung interior doors enhance the home’s clean, contemporary aesthetic
- Painted wood windowsills add a refined touch of craftsmanship
- Delta plumbing fixtures bring durability and a polished finish to kitchens and baths
- A curated selection of decorative light fixtures and two ceiling fans provide both ambiance and comfort
- Finished with Sherwin-Williams® Eg-Shel latex paint—walls and ceilings in a cohesive tone, with semi-gloss trim for a crisp, finished look
- Pre-wired for TV and data/phone in the family room, kitchen, and all bedrooms—ready for today’s connected lifestyle
- Ample closet and storage space throughout, including continuous glide shelving in all bedroom closets for easy organization


Feature
Gourmet Kitchen
- Quartz countertops with an undermount sink offer a clean, durable, and high-end workspace
- Custom-designed wood cabinetry adds warmth and character, complemented by soft-close drawers, designer hardware, and pot & pan drawers for smart storage
- A spacious island with either a furniture-style toe-kick or breakfast bar creates a central gathering space
- 42-inch upper cabinets with crown molding maximize storage while elevating the design
- A classic tiled backsplash pairs beautifully with recessed can lighting to brighten the workspace
- 30-inch gas or induction range with a flush-mounted, over-the-range vented hood offers sleek design and efficient, professional-level performance
- Tall tub dishwasher and ½ hp garbage disposal make cleanup a breeze
- A roomy pantry with heavy-duty wire shelving keeps everything organized and within reach
Feature
Primary Suite
- A spacious bedroom and generous walk-in closet provide a private haven with plenty of room to relax and recharge
- The en suite bath features custom wood cabinetry, a quartz countertop, and an undermount sink for a seamless, sophisticated look
- 12" x 24" porcelain tile on the shower walls creates a sleek, spa-inspired finish
- Two natural stone shower shelves offer a refined and functional solution for storing bath essentials
- A comfort-height elongated toilet, set in a private water closet, enhances accessibility and ease


Feature
Professional Builder Services
- Backed by an APSW warranty, offering peace of mind with comprehensive coverage from a trusted provider
- The builder pays the owner’s title insurance policy, saving buyers a significant upfront cost at closing
- Buyers are welcome to choose their preferred local lender, allowing for personalized financing solutions that best fit their needs
- Inquire with your Realtor for details on the latest builder incentives
