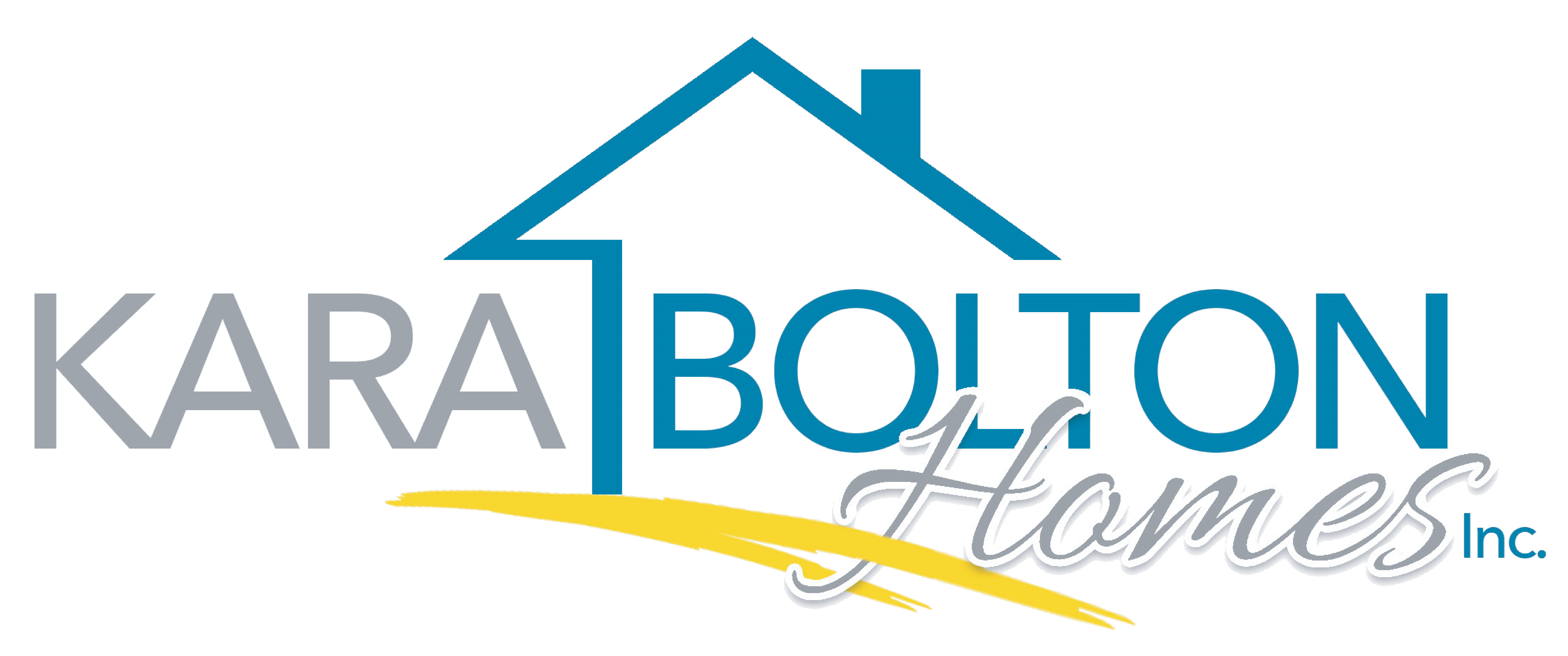Fairway Pointe at West End
Standard Home Features
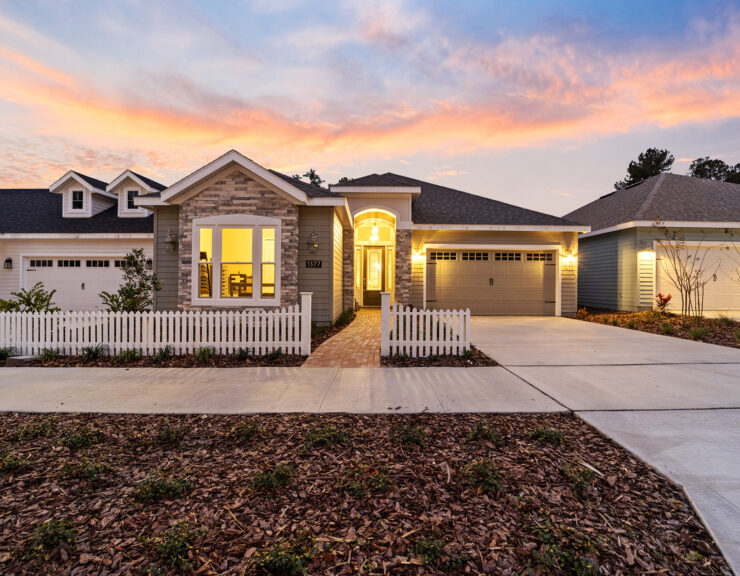
Feature
Innovation in Energy Efficiency
- Rinnai Tankless gas water heater for endless hot water
- R-38 attic insulation, R-13 insulation in exterior walls
- 14-SEER air conditioner with Wi-Fi thermostat
- Insulated ductwork with mastic-coated joints for low-leak system
- Vinyl brick-mould frame double pane low-e insulated low-e windows
- Radiant Barrier OSB roof sheathing
Feature
Smart Home & Exterior Finishes
- Welcoming entry and 8’ tall fiberglass front door with ZEEL door glass, handleset, smart electronic deadbolt, and door bell camera
- White picket fence front yard throughout the community
- Decorative pavers on front porch and 4’ wide lead walk
- Large parking area on concrete driveway beyond 6’ community sidewalk
- Front coach lights on photocell for safety and security
- Fully landscaped and irrigated, environmentally friendly with Zoysia sod
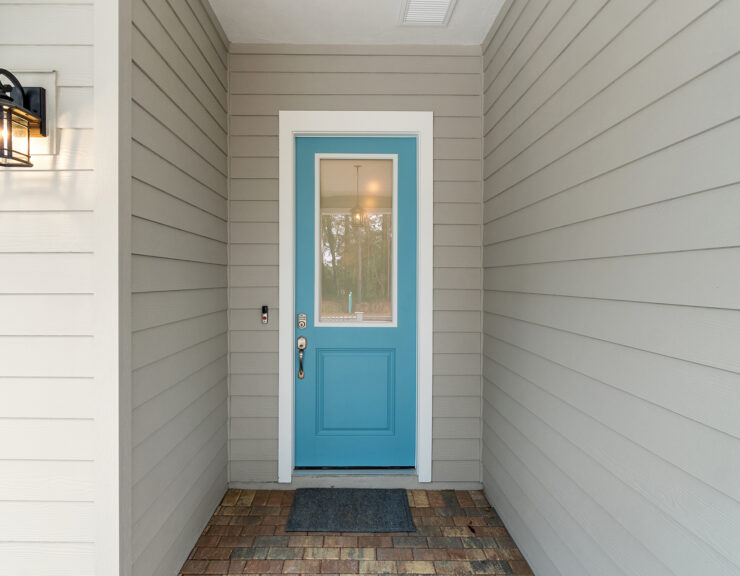
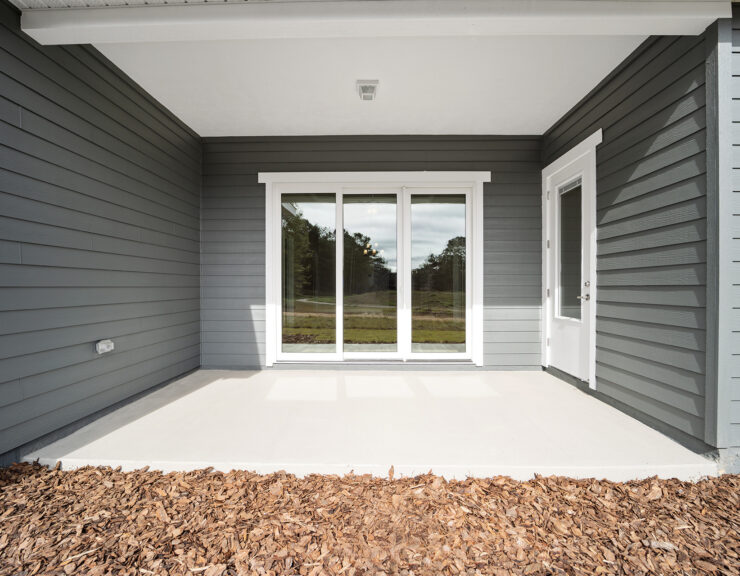
Feature
General Construction
- Cement-fiber lap siding & trim, lap-siding installed with Tamlyn moisture protection clips
- 10’ Ceilings and 8’ doors throughout (except mech. closet)
- 8’ tall space-saving rear French door
- 8’ tall carriage-style overhead garage door with Wi-Fi operator & two remotes
- 8” painted fascia and frieze board with recessed prefinished aluminum soffit
- 30-year algae-resistant architectural shingles
- Sherwin-Williams exterior paint
Feature
Interior Finishes
- Wood-look floating luxury vinyl plank flooring
- Stylish door levers on 8’ interior pre-hung doors
- Wood painted windowsills
- Delta stainless steel plumbing fixtures
- Decorative light fixtures and two ceiling fans
- Sherwin-Williams® egg-shell interior latex paint, one color walls and ceilings, gloss trim
- Pre-wiring for TV and data/phone in family, kitchen, and all bedrooms
- Quality continuous filament carpet in bedrooms and closets
- Ample closet and storage space, continuous glide closet shelving in bedroom closets
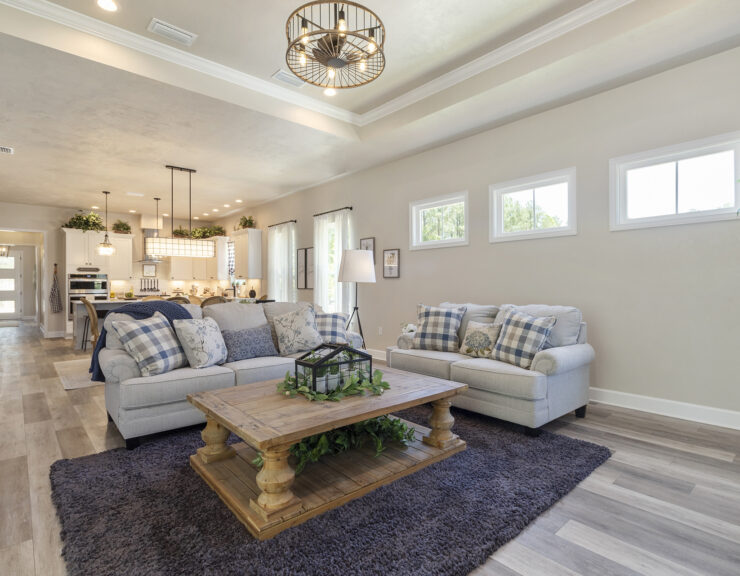
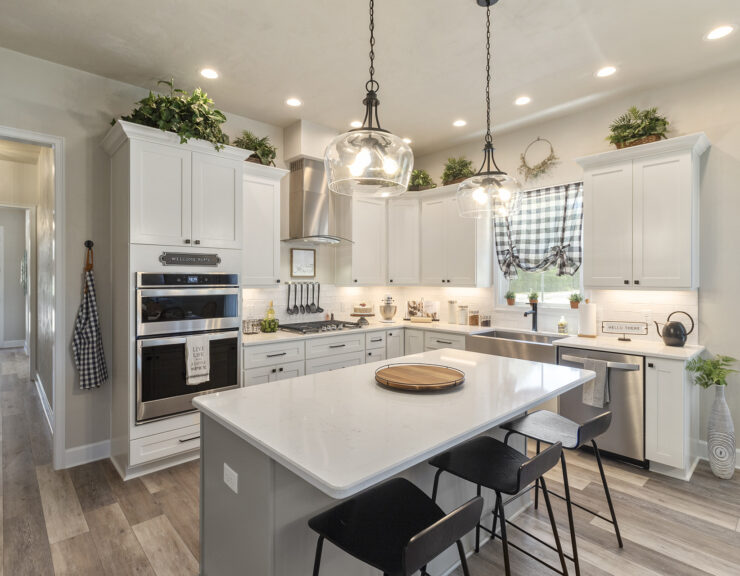
Feature
Gourmet Kitchen
- Granite kitchen countertops with undermount sink
- Custom designed wood cabinetry
- Built-in Smart Oven/Micro combination wall cabinet
- Island with furniture-style tow-kick or breakfast bar
- Soft-close drawers, designer hardware throughout, pot & pan drawers
- 42” tall upper cabinets w/ crown molding
- Tiled backsplash
- Recessed can lighting
- 30” gas cooktop with glass vented hood
- Tall tub dishwasher and ½ hp garbage disposal
- Pantry with heavy duty wire shelving
* Actual appliance and cabinet finishes may vary due to product availability
Feature
Master Suite
- Spacious bedroom and walk-in closet
- Wood cabinetry, granite countertop, undermount sink
- 12” x 24” porcelain tile floor and wall finish
- Recessed tiled niche with listello tile
- Comfort height elongated toilet
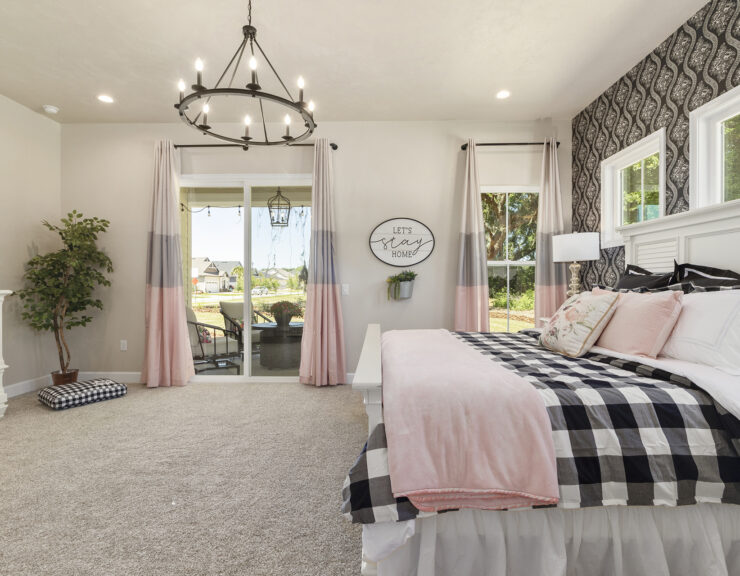
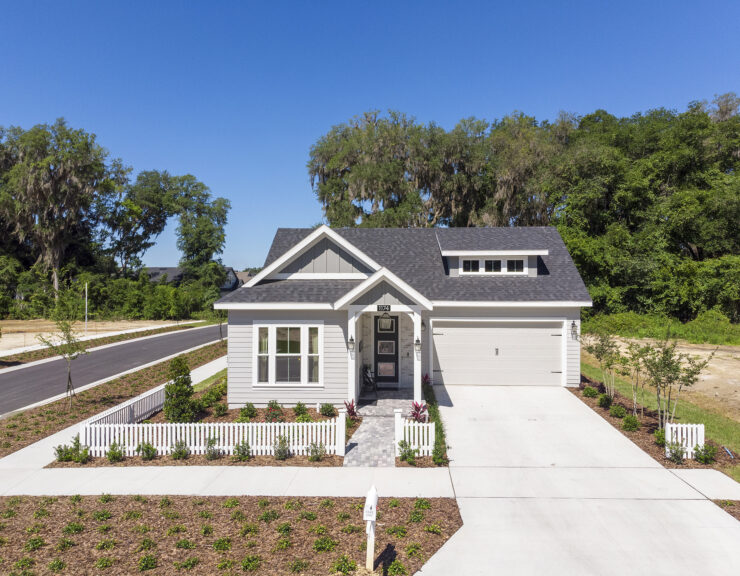
Feature
Professional Builder Services
- 2-10 Homebuyers Warranty
- Builder pays owner’s title insurance policy
- Choose your preferred local lender
Fairway Pointe
Community Information
Fairway Pointe
Floorplans
Click a model name to view the full photo gallery including virtual tour
