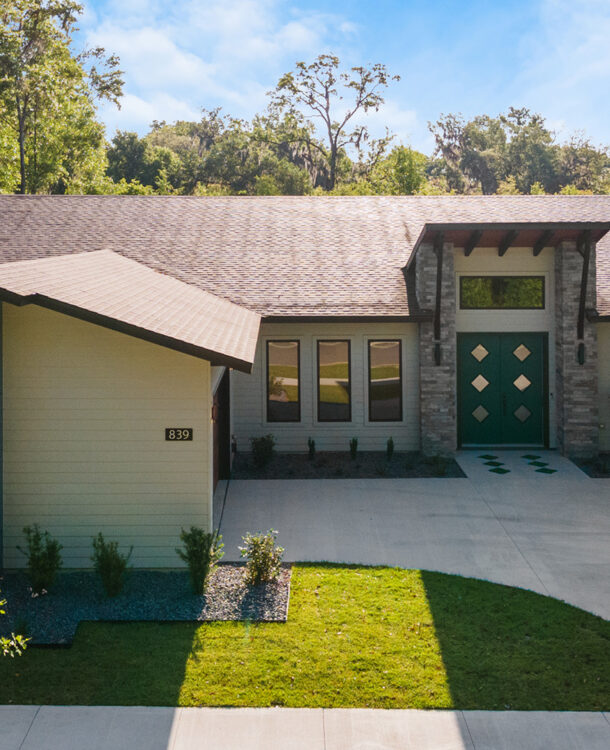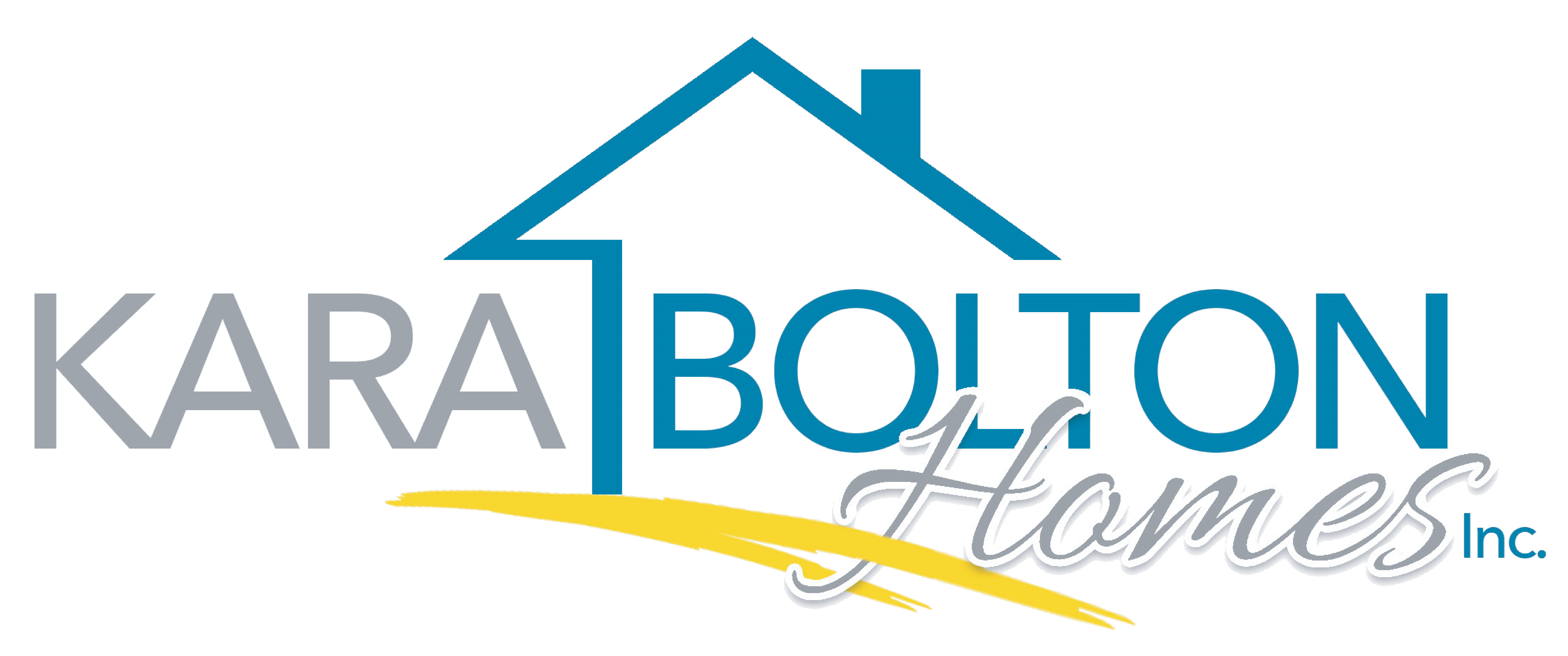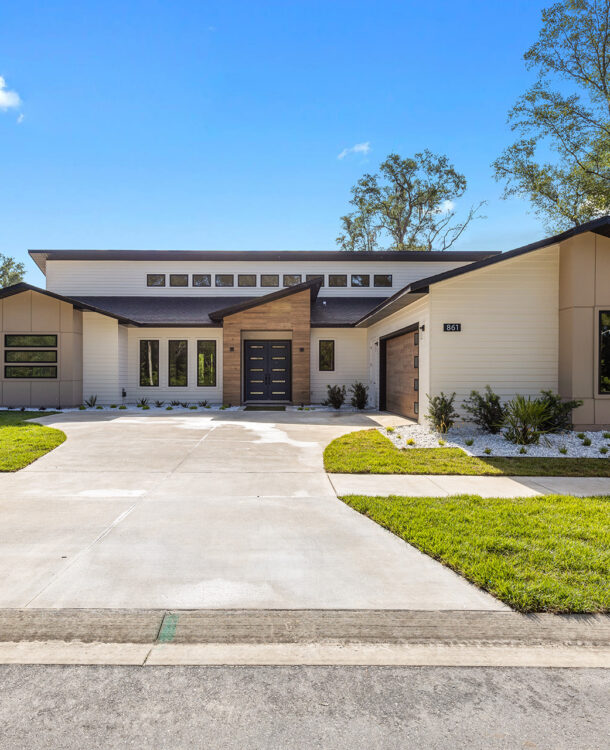
What's New
2022 Inventory
Amenities & Community Features
Gloria's Way
Gloria’s Way, is a large lot community located west of I-75 just off of Newberry Road, near Jonesville. The single-family residential development features 42 large lots near the prominent signaled intersection of SW 8th Avenue and SW 122nd Street.
Kara Bolton Homes, Inc. is one of many fine local builders in Gloria’s Way. Kara designs each contemporary ranch style floorplan as she builds, with plans beginning at 2200 SF and priced from the upper $400’s. Each home is well-appointed, constructed with the most energy efficient materials and trendiest finishes in today’s competitive new home market.
Gloria’s Way features curb, gutter, and a concrete sidewalk on both sides of the road as homes are built. The mailbox cluster is managed by the US Postal Service in Newberry. Gainesville Regional Utilities provides electricity, natural gas, municipal water, and sewer. Cox Communications provides a variety of connectivity options to residents. Satellite dishes are also permitted with prior HOA approval.
Homeowners in Gloria’s Way enjoy a well-maintained community with the help of a professional property manager. W. Group Proerty Management manages the lawn care and irrigation system of the common areas, medians, signs, and streetscape up to the picket fence. The current monthly HOA dues are $100 per month to support the Internet connectivity and management services of the community.
Residents have convenient access to the Steeplechase Shopping Center and Publix Supermarket through interconnecting public roadways through Town of Tioga. Just north of Gloria’s Way on NW 122nd Street is North Florida Regional Medical Center Emergency Center and the coveted Tioga Town Center with Starbucks, Gainesville Health and Fitness, Dave’s New York Deli, Northwest Seafood, Maple Street Biscuit Company, Word of Beer, along with several other professional offices and fine retailers.
Gloria’s Way is currently zoned for Chiles Elementary Kanapaha Middle School and Buchholz High Schools. Rotary Park at Jonesville, an Alachua County public park, is just a few miles northwest of Gloria’s Way, located at 14100 NW 32nd Avenue. Also known as Jonesville Park, it is the area’s premier sports and family park, offering numerous opportunities for organized sports activities, as well as picnic and play facilities. A mile-long fitness trail is also available for visitor’s use. A pickle ball court is incorporated into the basketball court. Alachua County, through the Parks Division, has entered into several public-private cooperative agreements to provide recreational opportunities to its citizens. Jonesville Park is home to Gatorball Baseball Academy with four baseball/softball fields, Gainesville Soccer Alliance with six soccer fields, two of which are lighted along with the concession stand; and Jonesville Tennis which features 14 lighted clay courts, 1 tournament standard show court, 2 large pavilions, a pro-shop, and restrooms with shower facilities.
Gloria's Way
Standard Home Features
- Actively reinforced 3000 psi concrete post-tensioned foundation
- Premise termite treatment with contract
- 2 x 6 Frame exterior walls, vaulted ceiling in main living area with clerestory windows
- Professionally engineered roof trusses with hurricane clips and bracing
- Contemporary ranch-style construction with low roof pitch and 2’ overhang, structural OSB sheathing on roof
- Recessed garage floor, sloped to garage door with .” recess
- 8’ C.H.I. Planks Woodtones overhead garage door, long black window frames, smart quiet operator, & two remotes
- Storm-rated black vinyl interior and exterior insulated argon gas lowemissivity windows
- Double 8’ Insulated fiberglass front entry door with Spotlight doorglass
- Black vinyl sliding clear glass door with low profile threshold
- Smooth cement-fiber trim and siding with extruded aluminum flashing on siding joints, window trim, and exterior corners
- Black painted fascia and trim with recessed black aluminum soffit
- Rinnai natural gas tankless WH for endless hot water & energy efficiency
- Matte black Delta Trinsic single lever faucets throughout
- Master bath features upgraded plumbing fixtures, volume and temperature control shower valves, free-standing tub with deck-mounted faucet, wall-mounted faucets and Kohler vessel sinks in vanity
- Modern rectangular undermount china sinks en suite baths
- Elongated comfort-height commodes throughout
- Icemaker line with shut-off valve
- Washing machine hookup and recessed dryer pan
- Three exterior hose bibs for convenience
- Smart home integration, hub, video doorbell, and smart front deadbolt
- Designer light fixture package
- Decora rocker switches
- Coach lights and recessed soffit lights on photocell for automatic nighttime exterior illumination
- Recessed LED can lights at kitchen, lanai, master shower, and bathtubs
- LED lights in garage, laundry, and closet areas
- Ceiling fan pre-wire and installation fan/light combination in family room and all bedrooms
- Battery-backup smoke detectors, carbon monoxide detector
- TV and telephone pre-wire in all bedrooms and family room
- High efficiency 17 SEER Carrier air conditioner with two speed compressor and variable speed air handler
- Smart programmable thermostat
- Mastic-coated joints for low-leak system
- HEPA-style air filter
- Gas piping and connection to Rinnai W/H and cooktop, piping to dryer
- R-19 Fiberglass batt insulation in 2 x 6 wood-framed walls
- R-13 between garage and conditioned space
- Open-cell spray foam insulation in attic over conditioned area
- Vinyl insulated argon gas filled double-paned low-emissivity windows
- 10’ ceilings , vaulted ceiling in family room, dining, and kitchen
- Sheetrock and textured hardcoat plaster veneer for easy touch-ups on walls and ceilings, smooth finish on all sills
- Two-coats Sherwin-Williams interior eg-shel paint application in choice of color, white gloss trim and choice of one color gloss interior doors
- Smooth accent wall finishes for wallpaper accents (by others)
- Painted garage interior walls, Epoxy coating with flecks on garage floor
- 8’ interior doors with four hinges
- Modern flat 5-1/4” baseboard, flat shoe mould over wood-look porcelain tile flooring, and 2-1/4” flat door casing throughout
- Contemporary glass panel barn door with black hardware in office
- 3/4″ plywood European frameless contemporary cabinetry, raised 36” vanities, floating cabinetry in master suite with make-up vanity
- 3 cm quartz in master bath with tiled backsplash to 8’
- 1.67 cm quartz with coordinating 4” backsplash en suite baths
- Tiled showers in master and en suite baths
- Decorative “waterfall” tile in master bath, recessed tiled niche
- Tiled floors in all baths
- Matte black Delta Trinsic bath hardware in master and en suite baths
- Wood-look porcelain tile flooring in foyer, kitchen, dining, office, family room, master bedroom, hallways and laundry area
- Wall-to-wall carpet on foam pad in bedrooms and closets
- Iron black handleset on front door, interior door levers
- Continuous glide closet shelving
- Contemporary ranch style architecture with courtyard entry garage
- Painted lap and vertical siding exterior with painted extruded aluminum flashing system
- Black Florida-rated 30-year architectural roof shingles
- Black recessed aluminum soffit with black painted fascia
- Covered lanai with concrete brick pavers
- Concrete driveway, lead walk with planting strips, and community walkways
- Florida-friendly landscaped yard with zoysia sod
- Metal edge trim around rock beds adjacent to front of home
- Pine straw mulch beds sides, rear, and tree islands
- Automatic lawn irrigation system with rain sensor
- KitchenAid fingerprint resistant stainless-steel appliance package including built-in electric wall over/microwave combination, 36” modern canopy hood, 36” SS gas cook-top, and tall-tub dishwasher
- Pot and pan drawers, open shelves, contemporary hardware
- Calacatta Lazio Quartz countertop with waterfall edges on island
- Herringbone tiled backsplash behind hood and prep sink
- Farmhouse stainless steel sink, . hp garbage disposal
- Trough-style prep sink
- Matte black kitchen faucets with pull-down spray and with Touch-2-O Technology
- Builder pays doc stamps on deed and owners policy, choose your local lender
- Personalized new homeowner orientation
- The peace of mind of a 10-Year 2-10 HBW warranty to protect your home
View Our Gallery
Gloria's Way Home Models



