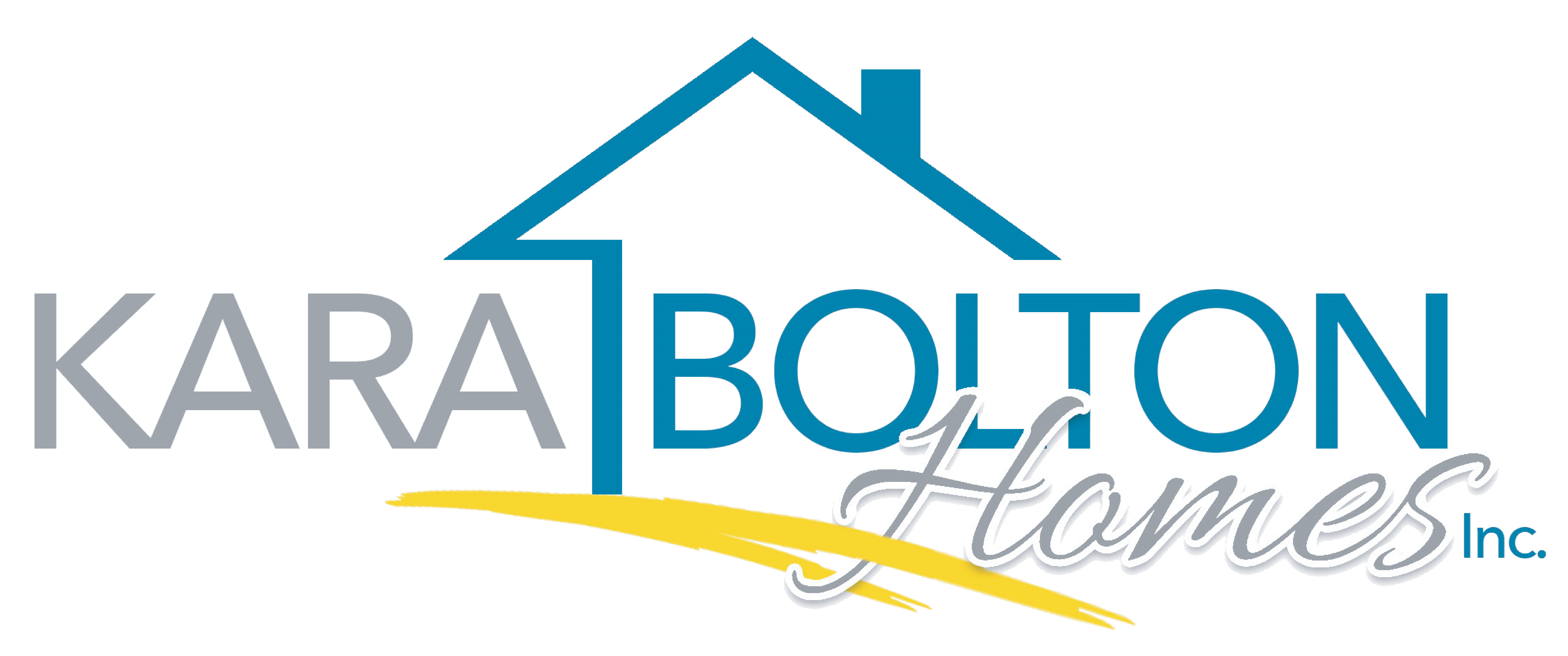What's New
2022 Inventory
Villas of West End
Villages of West End townhomes constructed by Kara Bolton Homes, Inc. feature prominent covered front porches with gabled rooflines. The illuminated roadway has curb and gutter and a sidewalk on one side. Mailboxes are located in two clusters within the community and are managed by the US Postal Service in Newberry. Clay Electric Cooperative provides underground electric. Gainesville Regional Utilities provides municipal water and sewer. Gas service is not available to the townhomes. Satellite dishes are also permitted with prior HOA approval.
The Villas of West End has several amenities for residents and their guests to enjoy. All residents within the larger Villages of West End community have access to the clubhouse and pool located at 1105 NW 124th Boulevard and the tennis courts along NW 12th Road. The cabana and swimming pool located along NW 12th Road are exclusively for the residents of Villas of West End Unit B Phases 1 and 2 (Villas North Townhomes). The clubhouse and cabana may be reserved for social gatherings through a friendly resident coordinator. A newsletter is circulated by residents of the community regarding neighborhood events, such as Bingo held at the clubhouse.
Villas of West End
Standard Home Features
- Insulated separation walls with advanced framing techniques
- R-38 attic insulation, R-13 insulation in exterior walls
- 14-SEER air conditioner with Smart WiFi Thermostat
- Insulated ductwork with mastic-coated joints for low-leak system
- Vinyl brick-mould frame insulated low-e windows
- Fiberglass exterior doors
- Radiant Barrier OSB and Flame Block roof sheathing
- 40 Gallon electric water heater
- Welcoming entry and fiberglass front door with decorative door glass, handleset, smart electronic deadbolt, and doorbell camera
- Exterior finishes maintained by HOA
- 8” painted fascia with recessed aluminum soffit
- Fully landscaped with irrigation
- Cement-fiber lap siding & trim
- 30-year algae-resistant architectural shingles
- Sherwin-Williams exterior paint
- Concrete driveway and 3’ sidewalk
- Raised panel overhead garage door with operator & remote(s)
- Screened lanai with integrated railing
- Front door handleset and levers throughout
- Wood painted window sills
- 3’ wide bedroom and bathroom doors in master suite
- Stylish Delta stainless steel plumbing fixtures
- Decorative interior light fixtures
- Sherwin-Williams® eg-shell interior latex paint, one color walls and ceilings, gloss trim
- Pre-wiring for TV and data/phone in family, kitchen, and all bedrooms
- Wood-look luxury vinyl plank flooring in main living areas
- Shaw carpet in bedrooms and closets
- Ample closet and storage space, continuous glide closet shelving in bedroom closets
- Window blinds on street-facing windows
- Granite kitchen countertops with undermount sink
- Custom designed wood cabinetry
- Island or breakfast bar
- Pot & pan drawers
- 36” Tall upper cabinets w/ crown moulding
- Soft-close drawers
- Designer hardware throughout
- Pantry
- Tiled backsplash
- Recessed can lighting
- Stainless steel, fingerprint free kitchen appliances
- 30” self-cleaning electric radiant top range
- Tall tub dishwasher
- Vented over-the-range microwave hood
- Garbage disposal
- Spacious bedroom and walk-in closet
- Porcelain tile floors
- Recessed, tiled shower, shampoo niche, and grab bar
- Wood cabinetry, granite countertop, undermount sink
- Plate glass mirror over vanity
- Comfort height elongated toilet with grab bar
- Laundry facilities in conditioned area
- Conditioned laundry room, accessible from master suite (most models)
- HOA dues includes all exterior maintenance of walls and roof, lawn care, $200/mo
- Two swimming pools
- Clubhouse, tennis courts and cabana
- Finish selection consultation for a truly customized home
- 2-10 Homebuyers Warranty
- Builder pays owner’s title insurance policy
- Choose your own preferred local lender
More About The Community
Homeowners in the Villas of West End enjoy a low-maintenance community with the help of a property manager, Vesta Property Services. Vesta manages the irrigation system, lawn care and lawn pest control, mowing of stormwater management basins, property insurance and maintenance on each exterior building structure, as well as annual termite protection. The current monthly HOA dues are $220 per month to support the management services of the community.
Residents have convenient access to the Steeplechase Shopping Center and Publix Supermarket through interconnecting public roadways that pass through the communities of Fairway Pointe at West End and Arbor Greens. Just across Newberry Road is North Florida Regional Medical Center Emergency Center and the coveted Tioga Town Center with Starbucks, Gainesville Health and Fitness, Dave’s New York Deli, Northwest Seafood, Maple Street Biscuit Company, Word of Beer, along with several other professional offices and fine retailers.
Villas of West End is currently zoned for Meadowbrook Elementary, Fort Clarke Middle School and Buchholz High Schools. Rotary Park at Jonesville, an Alachua County public park, is just a few miles northwest of Villages of West End, located at 14100 NW 32nd Avenue. Also known as Jonesville Park, it is the area’s premier sports and family park, offering numerous opportunities for organized sports activities, as well as picnic and play facilities. A mile-long fitness trail is also available for visitor’s use. A pickle ball court is incorporated into the basketball court. Alachua County, through the Parks Division, has entered into several public-private cooperative agreements to provide recreational opportunities to its citizens. Jonesville Park is home to Gatorball Baseball Academy with four baseball/softball fields, Gainesville Soccer Alliance with six soccer fields, two of which are lighted along with the concession stand; and Jonesville Tennis which features 14 lighted clay courts, 1 tournament standard show court, 2 large pavilions, a pro-shop, and restrooms with shower facilities.

